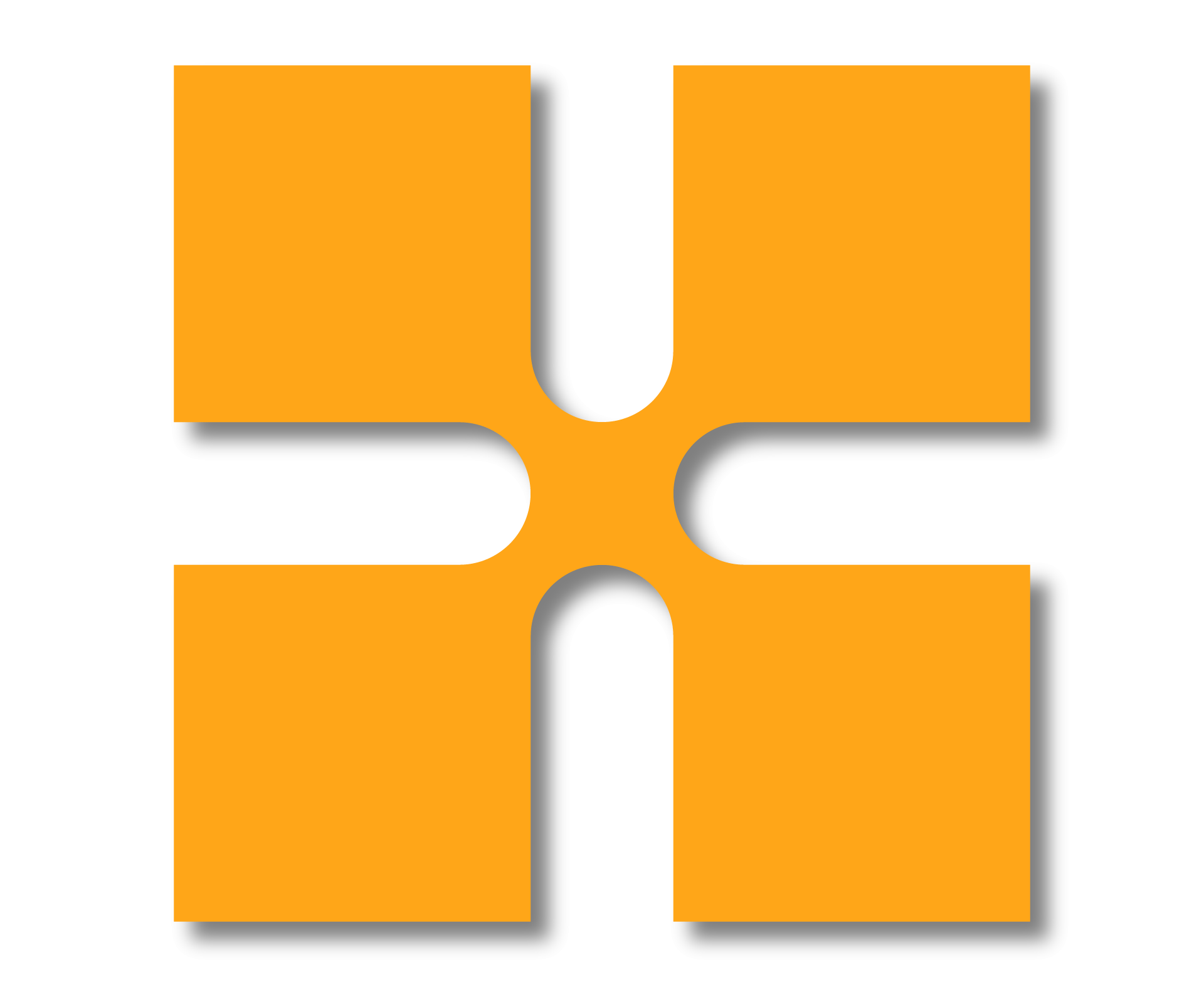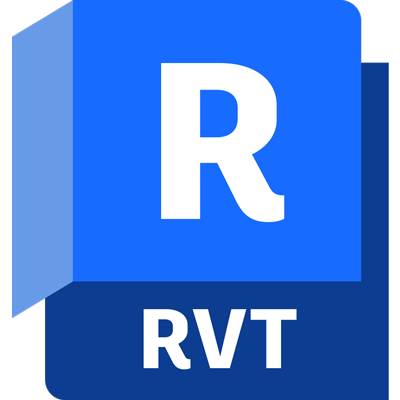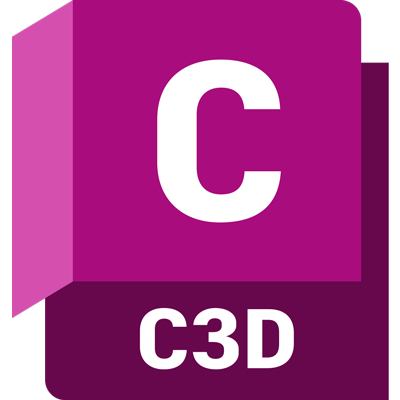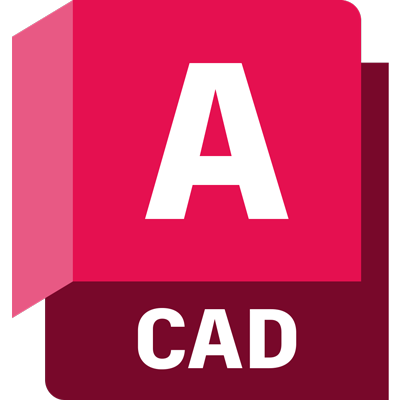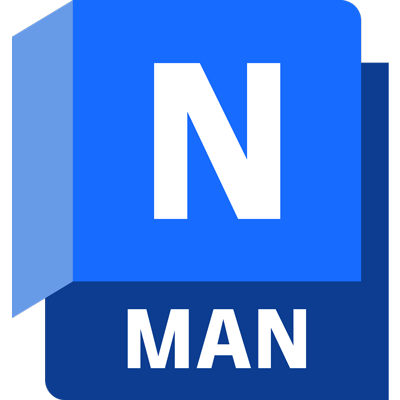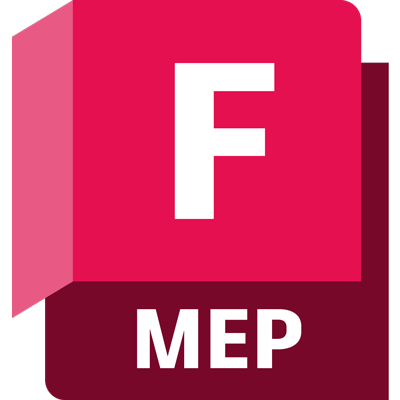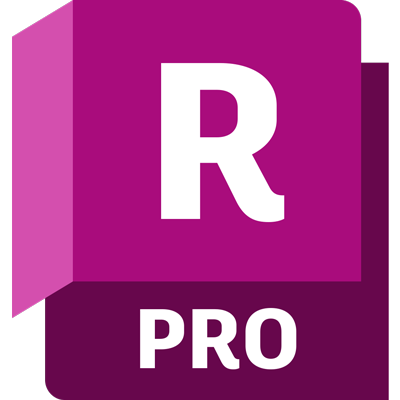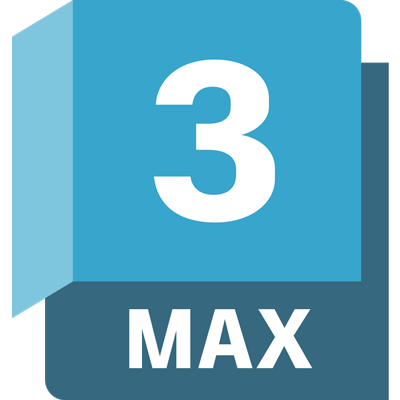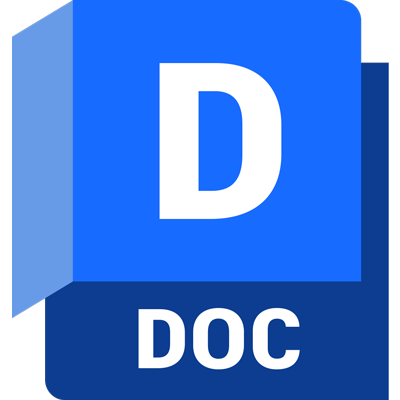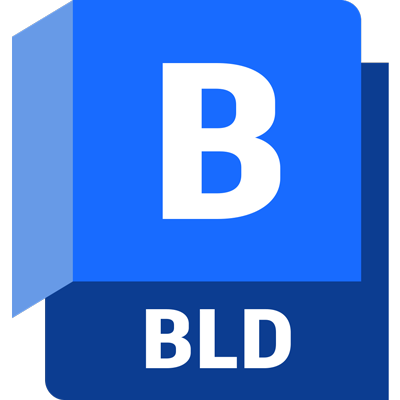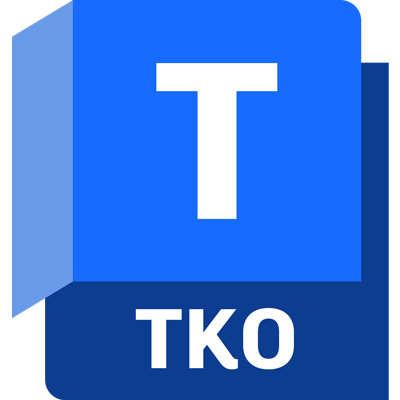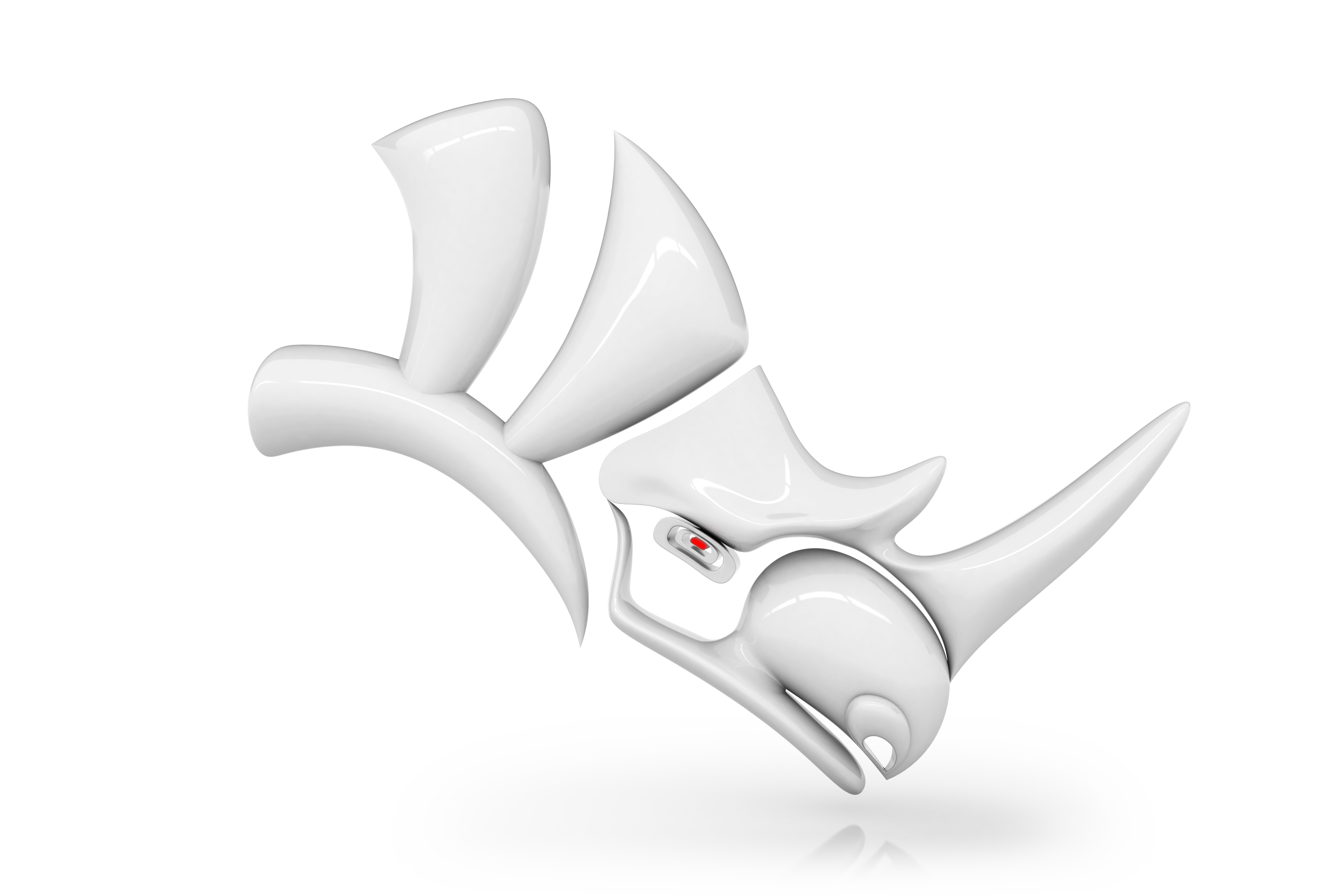Autodesk Design Products
Fabrication CADmep
Use manufacturer-specific content to create detailed models, generate estimates and drive fabrication.
Advance Steel
Advance Steel software drives collaboration between engineers and detailers, improving coordination and reducing rework.
Autodesk Cloud Products
Docs
Autodesk Docs provides cloud-based document management and a common data environment on the Autodesk Construction Cloud platform.
Build
Seamlessly collaborate and deliver
projects on time, on budget with construction project and field management software.
BIM Collaborate Pro
Collaborate Pro comes with all functionality that Collaborate comes with, as well as the ability for designers to collaborate in Revit, Civil 3D and Plant 3D.
BIM Collaborate
Collaborate will allow teams to share packages of information at formalised handover dates, giving projects unprecedented insight into changes.
Takeoff
Autodesk Takeoff allows you to create detailed Takeoffs using the latest 3D models as well as working more traditionally with 2D drawings.
Assemble
Condition and connect BIM data to design reviews, estimating, change management, scheduling, work-in-place tracking, and more.
Tandem
Autodesk Tandem is a cloud-based digital twin technology platform. It enables projects to start digital and stay digital, transforming rich data into business intelligence.
Building Connected
Manage the bidding process to choose the best bidder in BuildingConnected Pro. Maintain accurate vendor info, review proposals, and collaborate at scale.
Autodesk Forma
Spacemaker is a collaborative, cloud-based AI software that empowers architects, urban planners and real estate developers to design high-quality site proposals.
Other Vendors

SketchUp
SketchUp is a premier 3D design software with a simple to learn yet robust toolset that empowers you to create whatever you can imagine.


