Recent Autodesk Construction Cloud Webinars
As the industry evolves, Man and Machine aims to ensure everyone is informed about the tools available within the Autodesk suite. Typically, when collaborating on projects, especially as a consultant or lead designer, the Common Data Environment (CDE) is determined by the main contractor.
Powerful Construction Management
software that Connects Critical Workflows
Already have, or thinking of subscribing to the Autodesk Construction Cloud? Check out our Autodesk Construction Cloud Services to make the most of your existing, or new investment and align your technology to industry best practise and BIM standards. Contact us for more information.
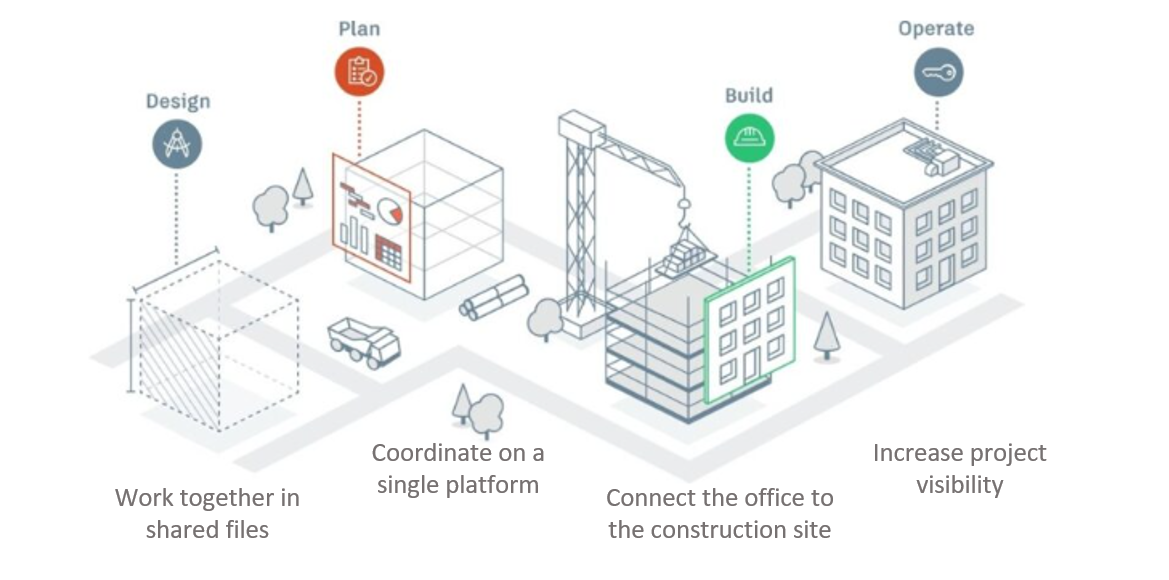
The Autodesk Construction Cloud is a modular offering, with functionality for a variety of Building Information Modelling data management and technology use cases. The main areas of focus are Centralised Document Management using Autodesk Docs and ISO19650 compliant Common Data Environments (CDE) for use on BIM Projects.
Autodesk Docs at the Core
At its foundation, the Autodesk Construction Cloud uses Autodesk Docs as a central repository of information, providing full CDE functionality for your projects.
Autodesk Docs will help you find and manage information so that you have access to the latest drawings, models and documents. Share information easily with those within the Autodesk environment and anyone outside of your organisation.
Autodesk Docs will facilitate formal review processes, allowing any file
to be properly audited before being shared with the wider team.
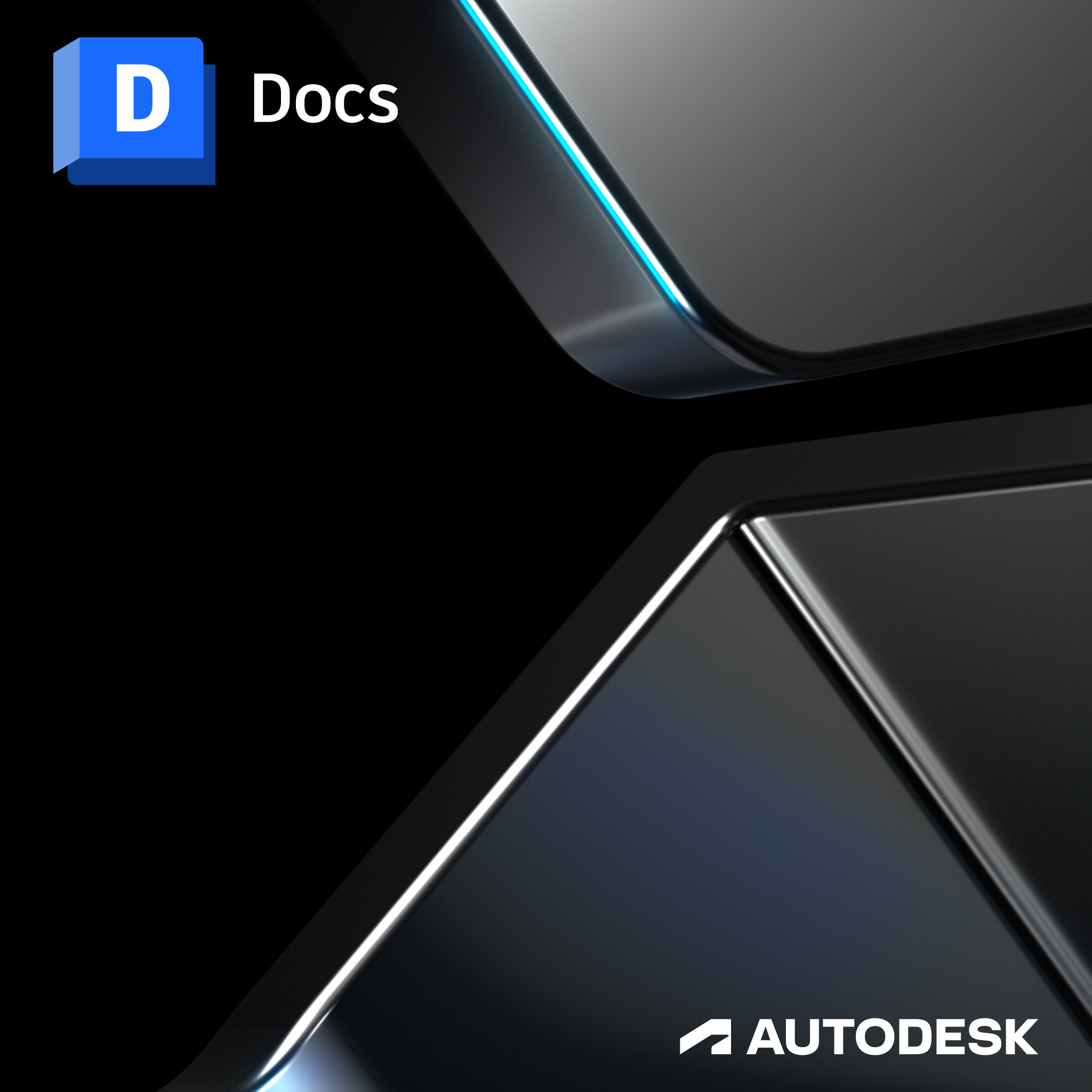

Additional Products for Design, Plan and Build
Design
Collaborate will allow teams to share packages of information at formalised handover dates, giving project teams unprecedented insight into changes.
Collaborate will also give users the ability to create detailed and automated clash detection in the cloud.
Collaborate Pro adds the ability to collaborate in Revit, Civil 3D and Plant 3D, as well as access to central models directly from within Revit with the ability to be able to work from anywhere with an internet connection.
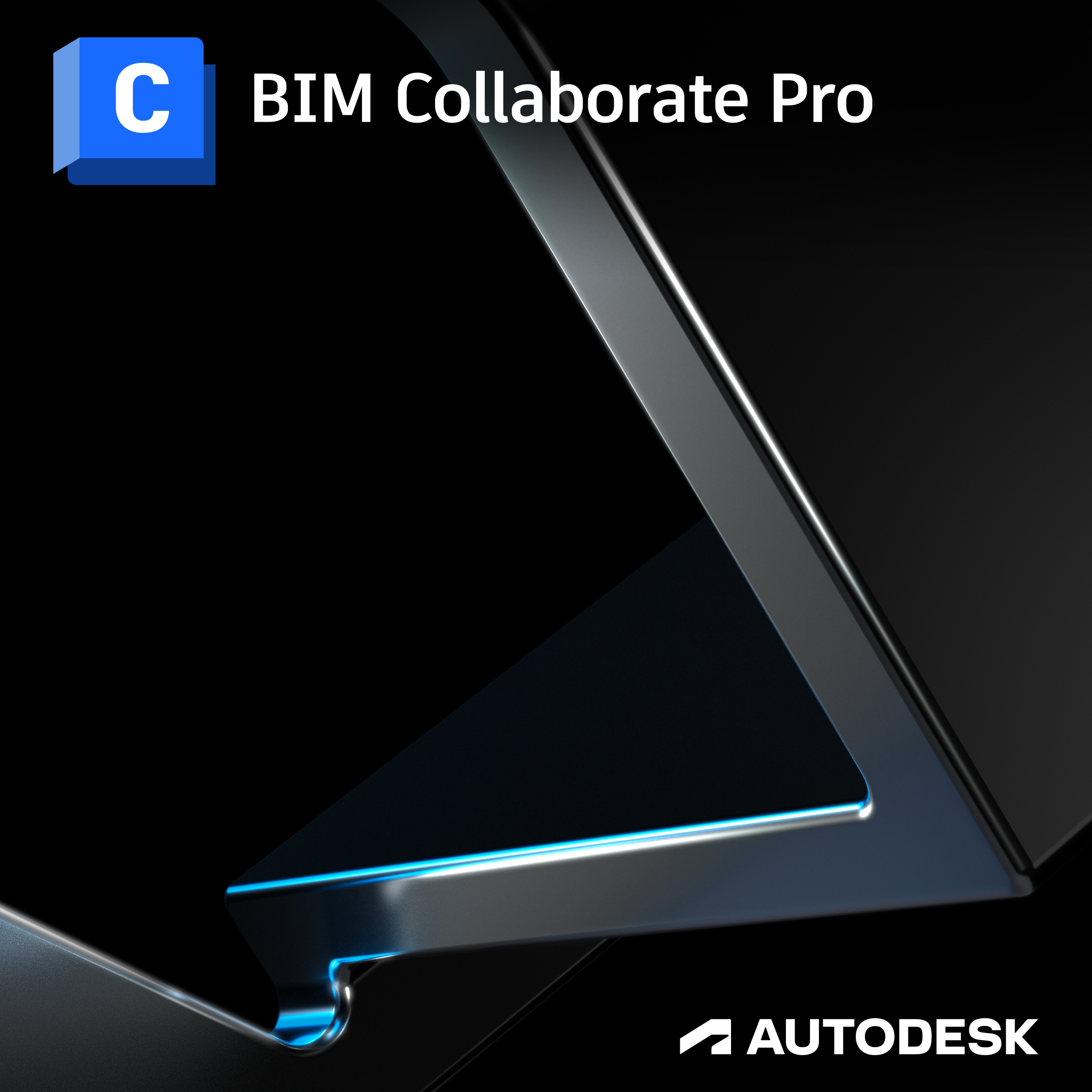
Plan
Autodesk Takeoff allows you to create detailed Takeoffs using the latest 3D models as well as working more traditionally with 2D drawings.
Access your Takeoffs from anywhere and work as a team to complete quantification tasks.
Parallel breakdowns can be customised with imports from Excel to create and keep updated Takeoff workbooks.
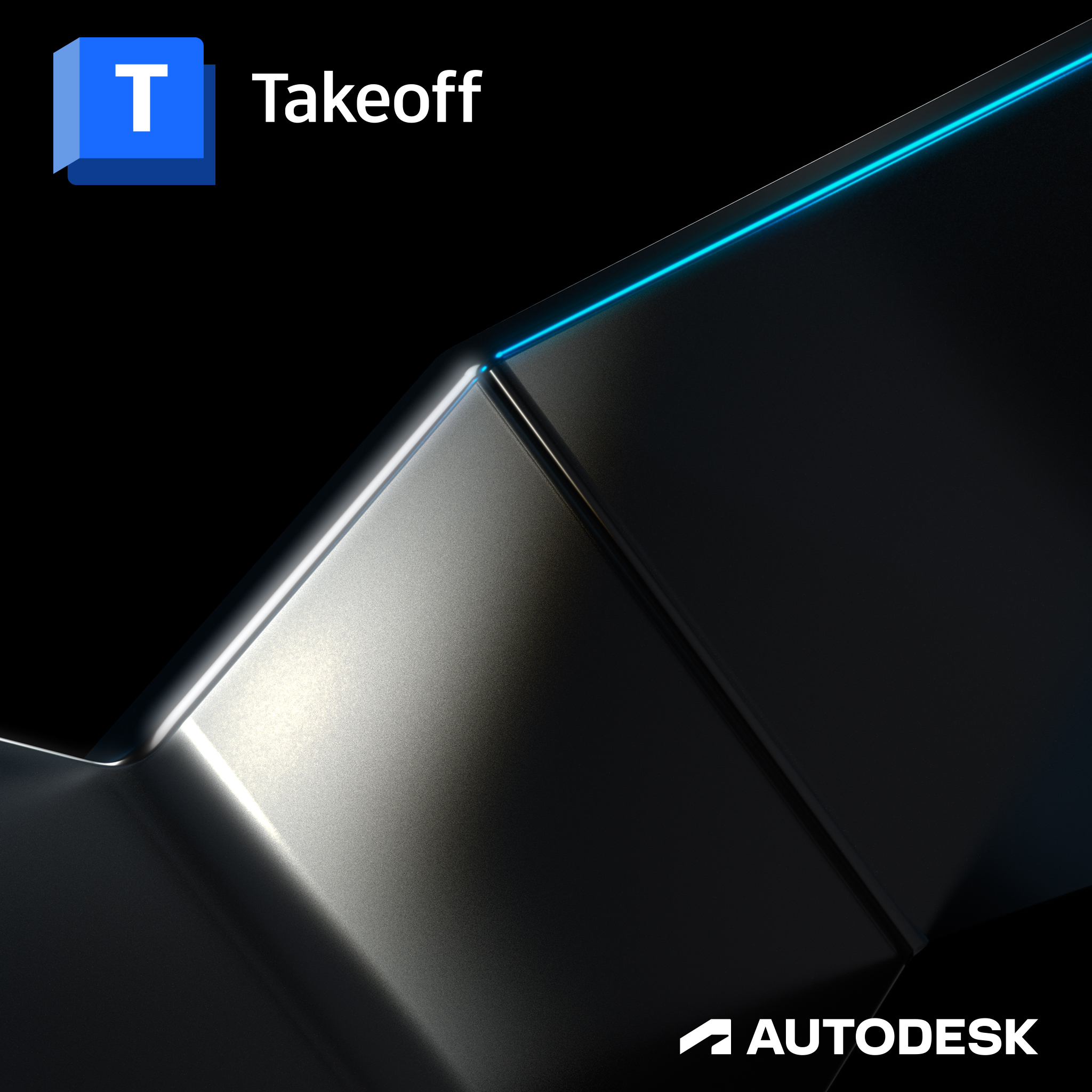
Build
A single source of truth for documents, workflows and processes for Project Management, Quality Management, Safety Management and Cost Control.
Autodesk Build offers streamlined workflows for construction management, linked directly back to your project Common Data Environment.
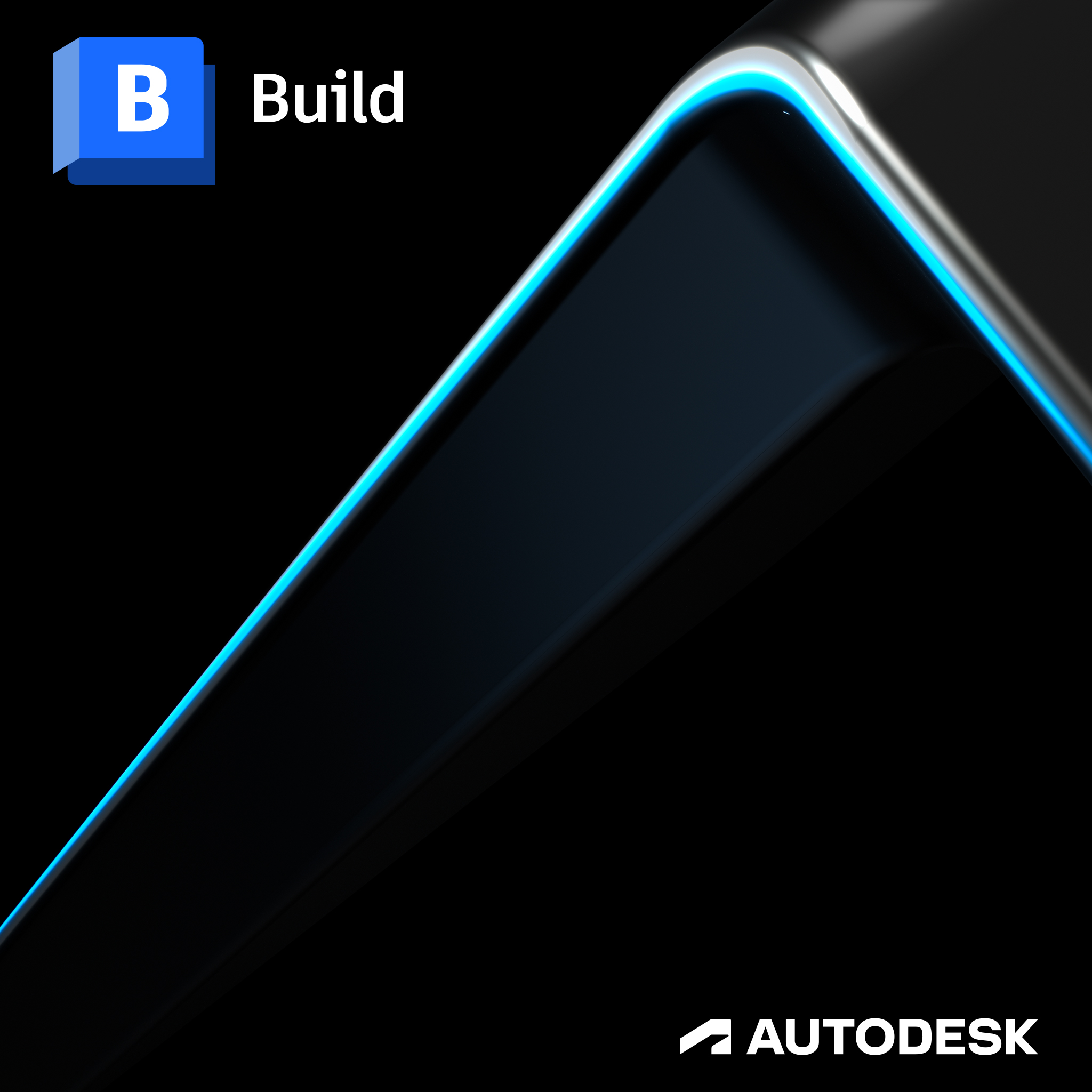
Don’t just take our word for it, watch the Autodesk Construction Cloud in action on our YouTube Channel.
Autodesk Construction Cloud & Autodesk Docs Overview (49:20)
How to Navigate Autodesk Docs (2:59)
Intrigued? Want to see some subscription options for the Autodesk Construction Cloud offerings? Contact us today to subscribe.


