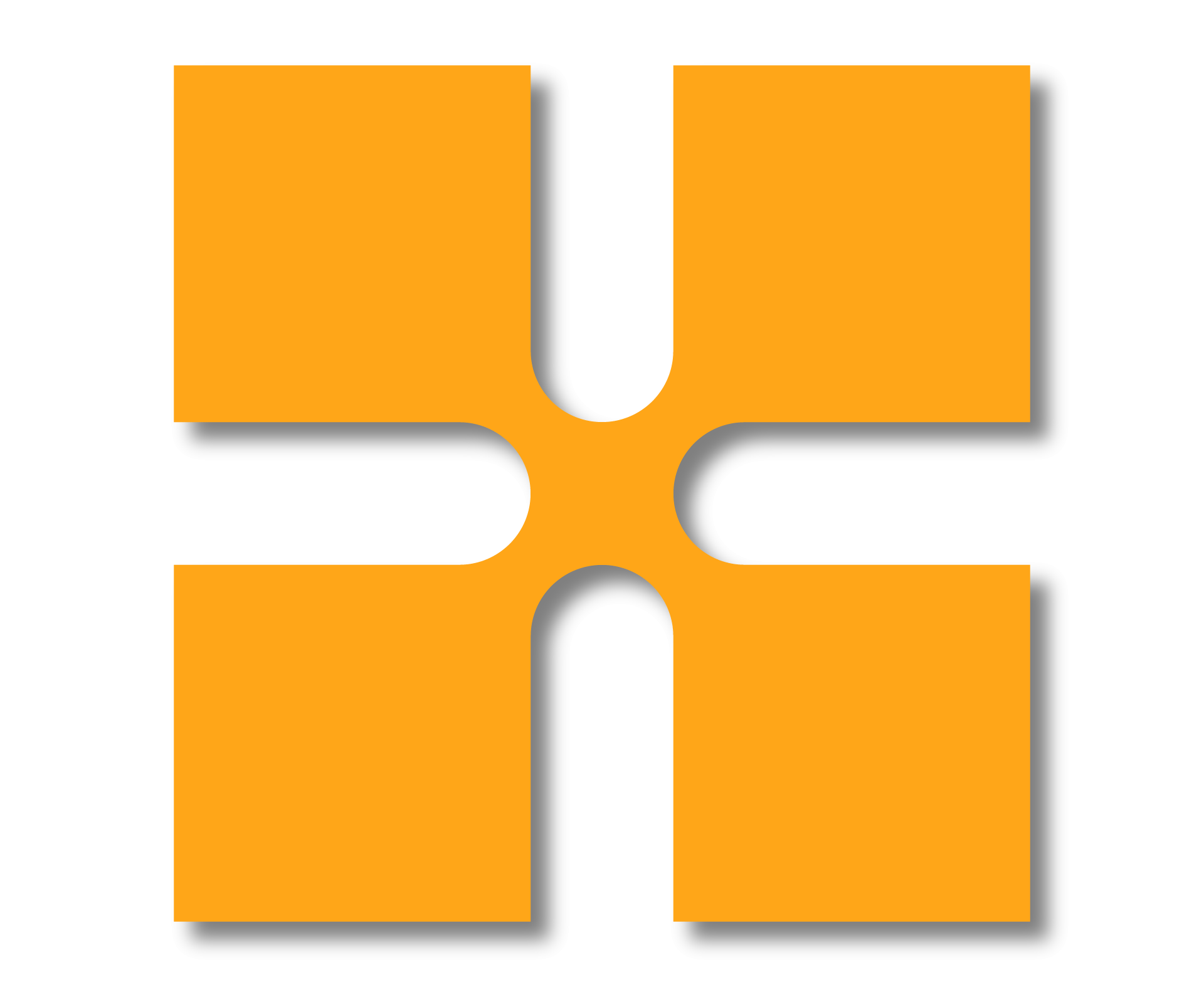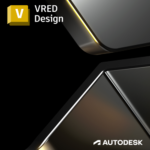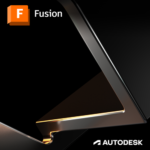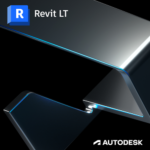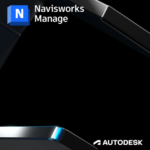Autodesk Forma is a cloud-based software for early-stage planning and design which improves project outcomes with conceptual design, modelling tools and real-time analytics!
Autodesk Forma (formerly Spacemaker) helps planning and design teams deliver projects digitally from day one. Use conceptual design capabilities, predictive analytics and automations to make solid foundation for your projects. It allows you to:
- Unlock efficiencies with intuitive project setup, design automations and fluid connectivity with Revit.
- Use data-driven insights in real-time to make fast, smart design decisions that reduce risk and improve business and sustainability outcomes.
- Improve collaboration and secure buy-in by using data and visuals to tell a compelling design story that can help you win more bids.
What can you do with Autodesk Forma?
- Set up a geolocated project with real-world data: Create geolocated projects with relevant contextual data to use as a launch pad for new BIM projects.
- Develop early concepts for capacity studies: Conduct initial massing studies to assess compliance with requirements and inform your design process.
- Assess and compare building performance: Assess building performance and environmental qualities. Compare design alternatives and make informed decisions.
- Document insights and metrics: Document key metrics and project insights gained in the pre-design process to support initial delivery to the client.
For more information or to see a full list of features, you can visit the Autodesk website:
Autodesk Forma (formerly Spacemaker) | Autodesk. Forma is available over a variety of terms. If you cannot find an option that suits your needs, or would like further information, please call the Man and Machine team on 01844 263700 or email
[email protected].
See more of our Autodesk portfolio offering:
Architecture, Engineering and Construction Products – Man and Machine


