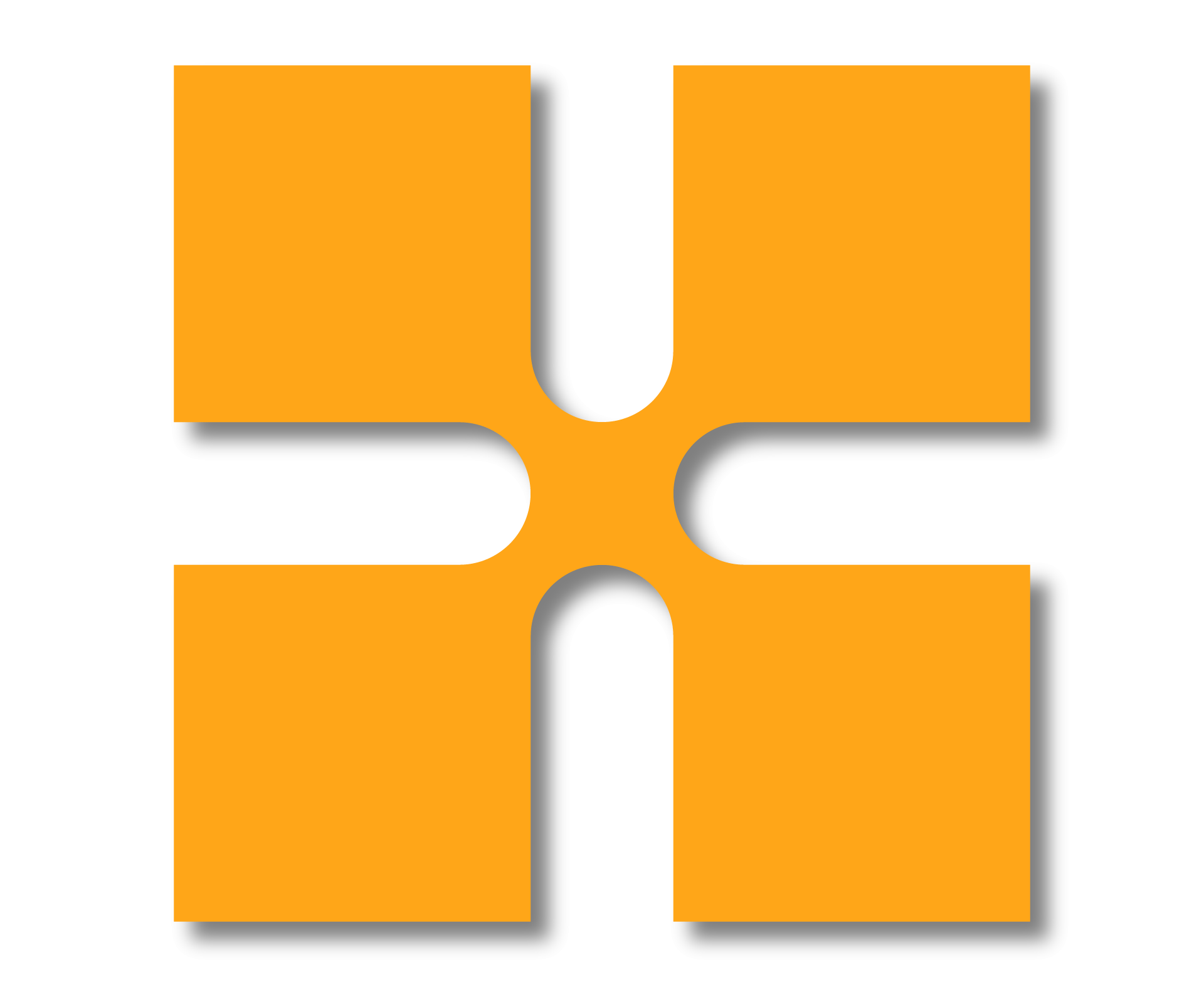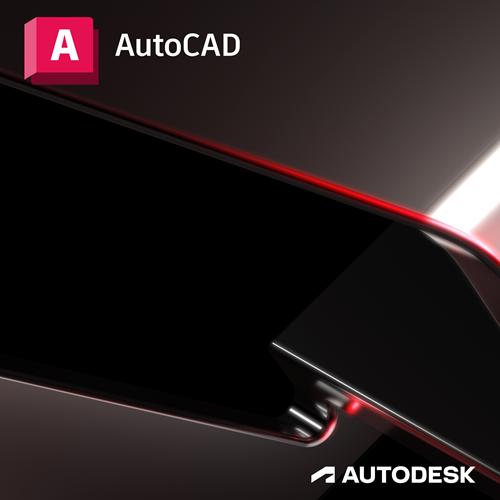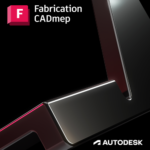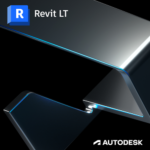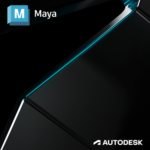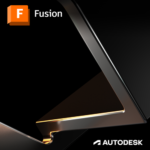Design every detail with AutoCAD software – The forefront of design! AutoCAD® software for 2D and 3D CAD is engineered for the future. Work with TrustedDWG™ technology and collaborate across desktop, cloud and mobile. Includes mobile app. Create stunning designs and improve collaboration with innovative productivity tools in AutoCAD® software:
- Produce 2D documentation and drawings with a comprehensive set of drawing, editing and annotation tools.
- Create and communicate almost any design with 3D modelling and visualisation tools.
- Customise AutoCAD to help increase productivity and enforce CAD standards.
- Share and use data from PDF and DGN files, Navisworks, Bing Maps and AutoCAD mobile app.
What can you do with AutoCAD?
- Unlock efficient workflows: AutoCAD enhances your 2D and 3D design experience by giving you the tools to unlock insights and automations with the help of Autodesk AI.
- Experience true flexibility: Built, customise and run discipline-specific routines for productive workflows.
- Connect your teams: Collaborate on the web and mobile to capture, share and review ides on the go.
- Manage design data across projects: Reliably streamline document review and approval workflows with Autodesk Docs, our cloud-based document management and common data environment available in the AEC Collection.
- Maximise productivity with customised workspaces, AutoLISP, API’s and apps.
Autodesk have combined the different AutoCAD® software’s so now all the following functionalities are available in this one platform: Mechanical, Architecture, Electrical, Map 3D, MEP, Plant 3D, Raster Design.
For more information or to see a full list of features, you can visit the Autodesk website: AutoCAD Features | Autodesk. AutoCAD is available over a variety of terms. If you cannot find an option that suits your needs, or would like further information, please call the Man and Machine team on 01844 263700 or email [email protected].
See more of our Autodesk portfolio offering: Design and Manufacturing Products – Man and Machine


