Having been in the construction industry for some time I am no stranger to receiving PDFs in variable formats, scanned hand drawings, scanned scans, flattened autocad PDFs. AutoCAD is a great at using these PDFs as an underlay to be able to use the information or even if you want to check the PDFs scale and integrity.
My slight caveat is that we are if taking a rasterized PDF (Flattened) the time you take on ensuring the scaling is correct will dictate how accurate your scaled PDF underlay will be BUT it will never be 0 tolerance as a DWG would be.
Step 1: open up a DWG drawing and insert
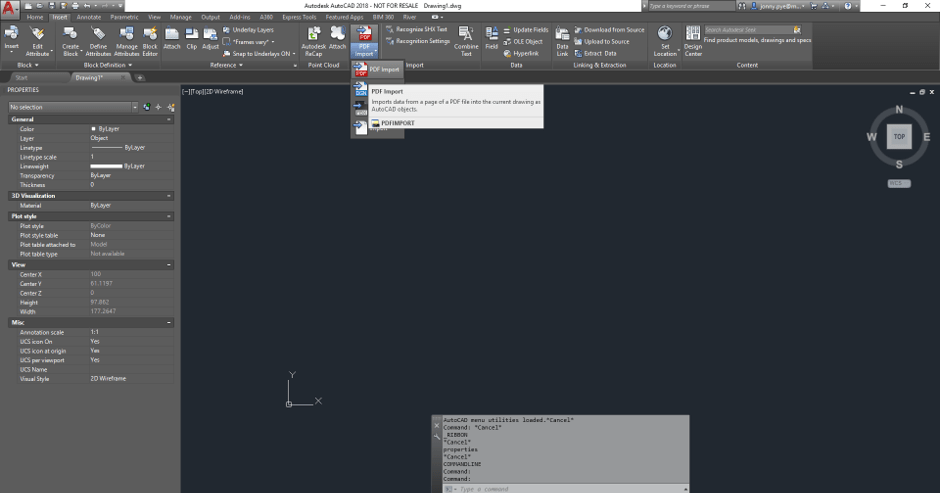
Step 2: Select the PDF and open. The PDF I have below is a hand drawn 20 year old scan and thus will be a rasterized image.
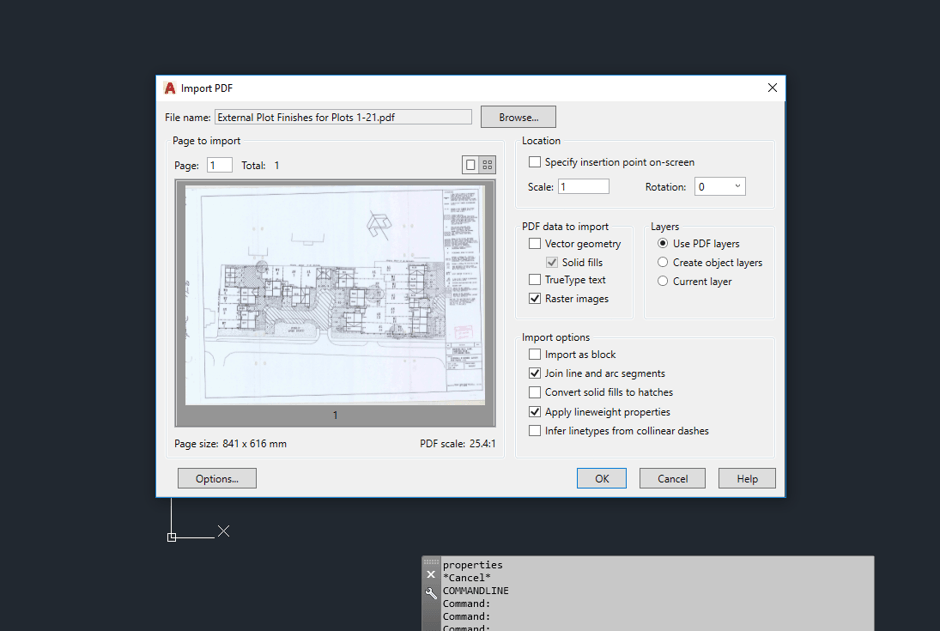
Step 3: Now the PDF is in the drawing, select it and turn the fader down so that it is faded compared to the lines we draw on it (we are nearly ready to use it as an underlay we just need to scale it).
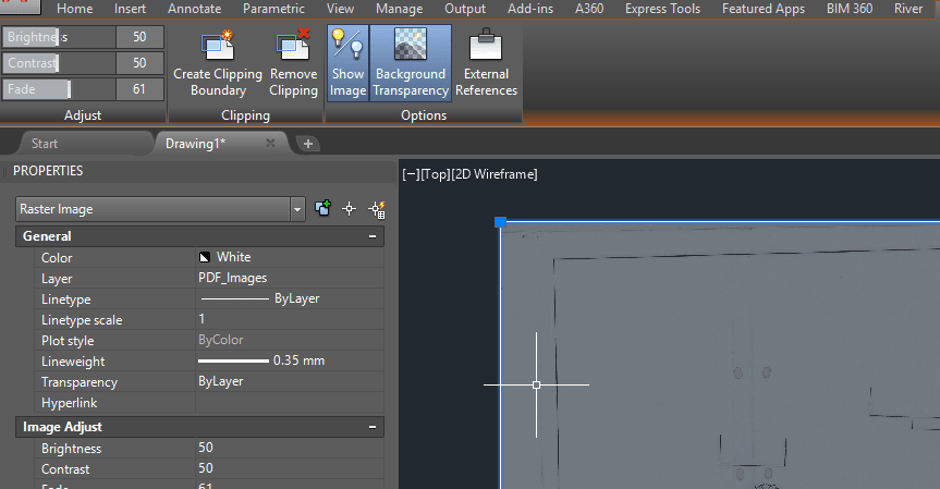
Step 4 : find a dimension you know the value of. In the example below I found a parking space that I know most universally is 2400mm. The dimension of the unscaled PDF is .304 so I need to divide 2400 by 0.304 to give me the value to scale this PDF by “7894.736842105263”.
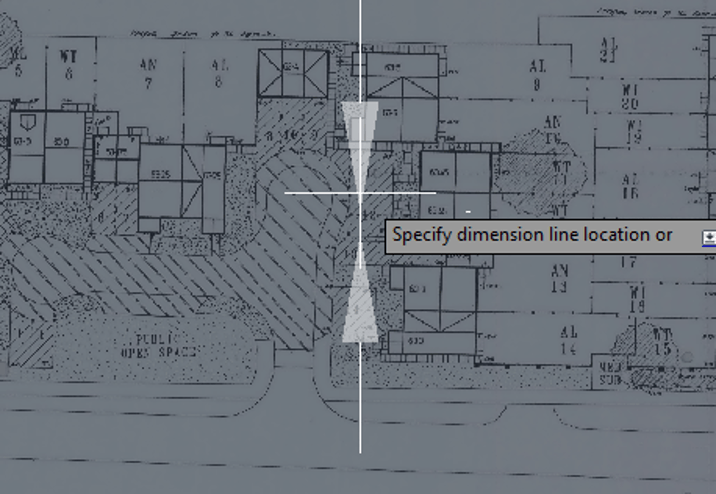
Once the PDF is scaled I can start using it as an underlay just be sure to make the scale is correct. You can do this by checking some other known dimensions.
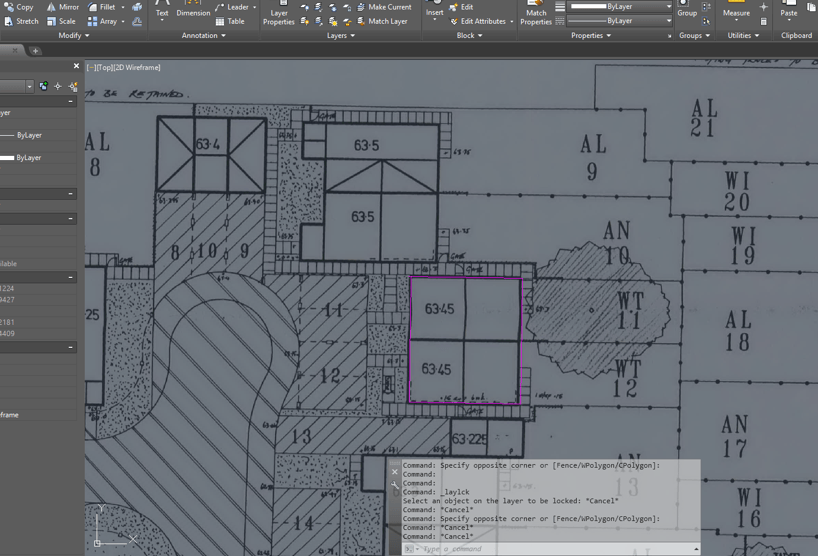
For more information on this blog post, or if you have any other questions/requirements, please complete the below form:


