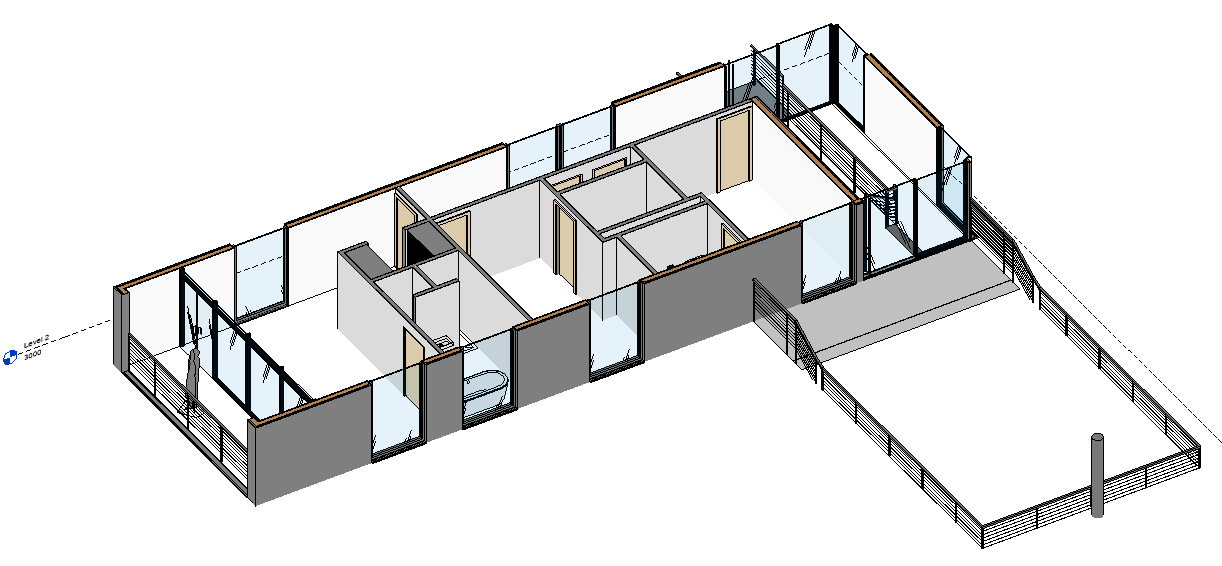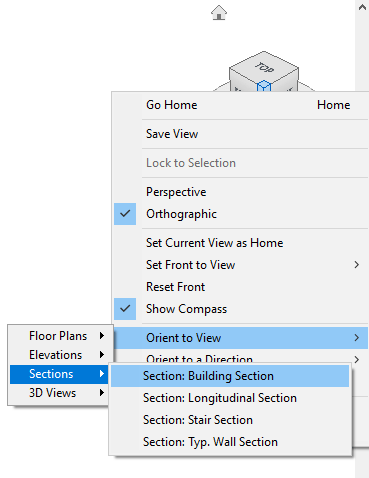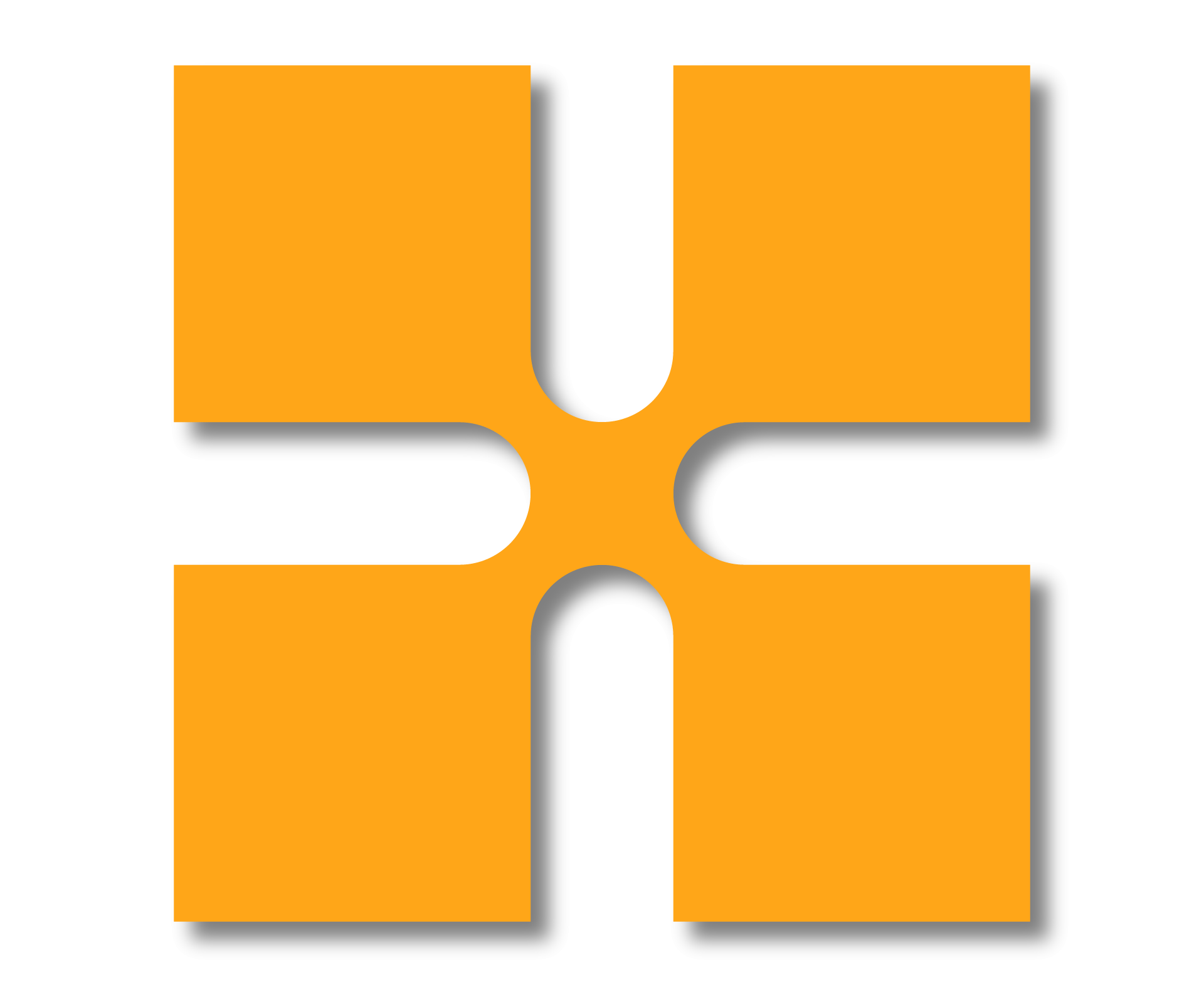In this blog I will show you how you can very easily create 3D Sections in Revit. What is a 3D section? Exactly what it says, it’s a section but it is in 3D.
The below image is an example of a floor section:

But we’re not just restricted to floors, you can create 3D sections for Floors, Sections, Elevations and 3D Views.
Instructions
1. Open your project in the default 3D view
2. Right click on the view cube
3. Find “Orient to View” in the menu and mouse over it
4. When it expands it will give you the following options:
a. Floors
b. Sections
c. Elevations
d. 3D Views
5. Mouse over one of these and you will find any views you have created of this type
6. Click on one and the 3D view will now orientate and will create a section box around the view
7. Save your 3D view

Conclusion
Using this method, you can very easily create 3D views using your existing views. Sometimes placing a section on a floorplan to create a 3D section is a lot quicker and easier than messing around with the section box to manually create 3D sections.
For more information on this blog post, or if you have any other questions/requirements, please complete the below form:
Related Links
Autodesk Revit – Man and Machine
Autodesk AEC Collection – Man and Machine
Autodesk Revit Training – Man and Machine
Autodesk Revit Demonstrations – Man and Machine
Autodesk Revit – Autodesk Platinum Partner – Man and Machine
Autodesk Revit LT – Autodesk Platinum Partner – Man and Machine
Autodesk Revit LT Suite – AutoCAD & Revit LT – Man and Machine
Revit Architecture Training – Platinum Partner – Man and Machine
Autodesk AEC Collection – Platinum Partners – Man and Machine


