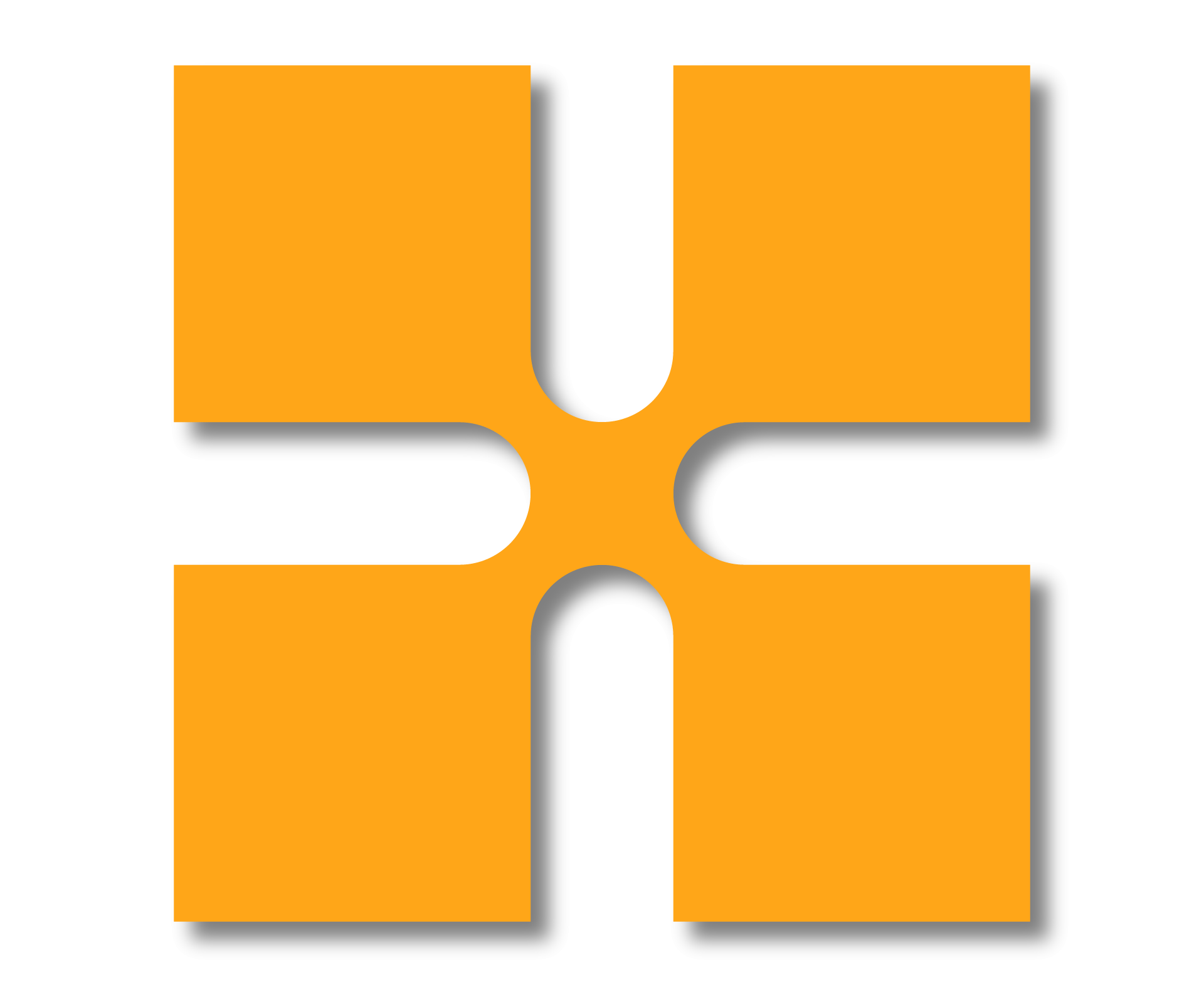BIM
We offer courses that cover the basics of ISO19650 and openBIM and its UK implementation with additional courses that provide more in-depth knowledge around specific areas such as Construction Operations Building Information Exchange (COBie) and Industry Foundation Class (IFC).
Revit
Our Revit courses cover everything from the skills required to use the software, to design and share information between project teams, through to creating custom family elements and meeting ISO19650 and openBIM Standards. We also have courses covering Revit Structural, MEP and Family and Template functionality.
AutoCAD
With our range of AutoCAD courses we can teach you
best-in-class 2D and 3D design skills. This includes drawing, taking measurements, producing templates and everything required to create your designs. AutoCAD is the industry standard software for design, drafting and manufacturing.
Construction Cloud
Our Autodesk Construction Cloud courses look at all the tools within the ACC platform including Docs, Build, BIM Collaborate, BIM Collaborate Pro and Takeoff. You will learn administrative best practises as well as configuration, integration, project setup, permissions, collaboration, team set up and much more.
Navisworks
Our Navisworks courses cover both the essentials of Navisworks and how to use it within a BIM workflow. You will learn how to use Navisworks for Clash Detection and how it can support collaboration and coordination. The advanced course will also cover protocols like IFC and BCF.
Plant Design
You will learn how to use Autodesk Plant 3D to complete a plant design project as well as the common workflows used in plant design. In the advanced course you will also learn how to use the AutoCAD P&ID features
and to solve validation issues.
Dynamo
Our Dynamo course is specifically aimed at users who are new to Dynamo but are already using Revit. It focuses on data extraction and manipulation as well as its use in conceptual design and model placement. This course will also look at connecting Dynamo to Revit and Excel.
Advance Steel
You will learn how to create 3D project models and set them up in fabrication drawings. We will take you through the basic AutoCAD tools as well as cover specific Autodesk Advance Steel objects including columns, beams, bracing, plates, bolts,
anchors and welds.
3ds Max
This course provides an introduction to Autodesk 3ds Max to help you get the most from the software. You’ll be taught how to use the interface and navigate through the scenes, explore the creation of 3D objects and how to bring in objects from other software such as Autodesk Revit, AutoCAD, and Civil 3D.











