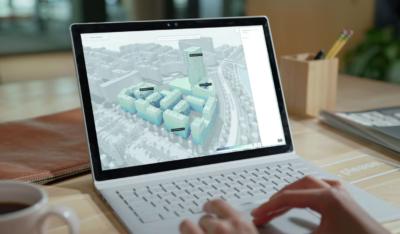Add Geometry in Autodesk Forma
Autodesk Forma is a conceptual design application which allows you to quickly get the shape and design of a new building together, which can then be imported into Autodesk Revit for further development and detailing. One of the core tools you will need to use is the geometry tool. In this blog we will take a quick look at how to add some simple geometry and how to add levels/floors to the design. Adding Generic Geometry Firstly, once inside Forma, head over to the Generic tools as shown in the below image. We have 3 options, however it is the … Continue reading Add Geometry in Autodesk Forma
