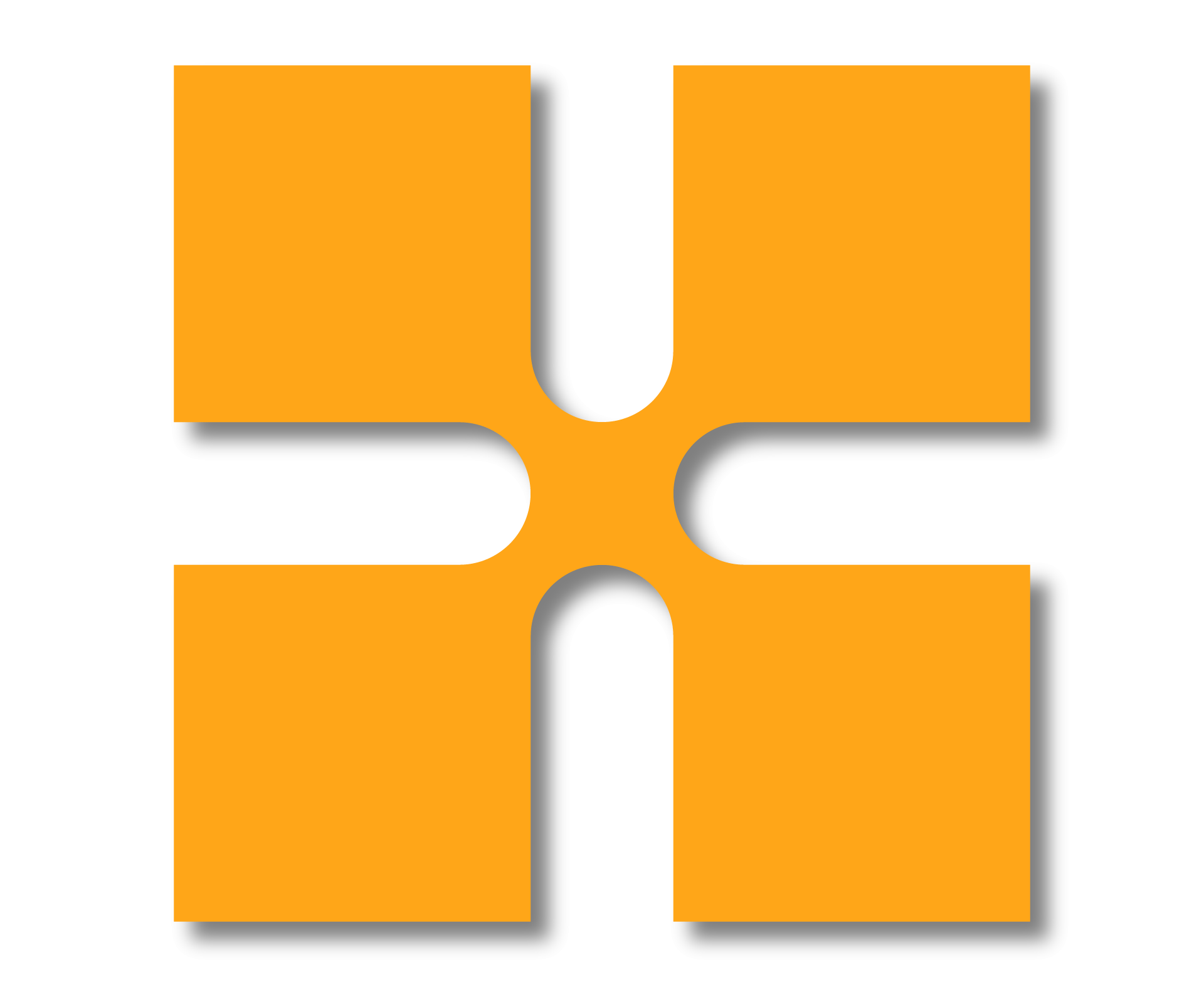With the January release of Fusion, comes the much anticipated release of Automatic Drawings! And they’re better than expected.
Part Files
We create drawings in the same way as before. Using the Workspace Dropdown, selecting Drawing > From Design.
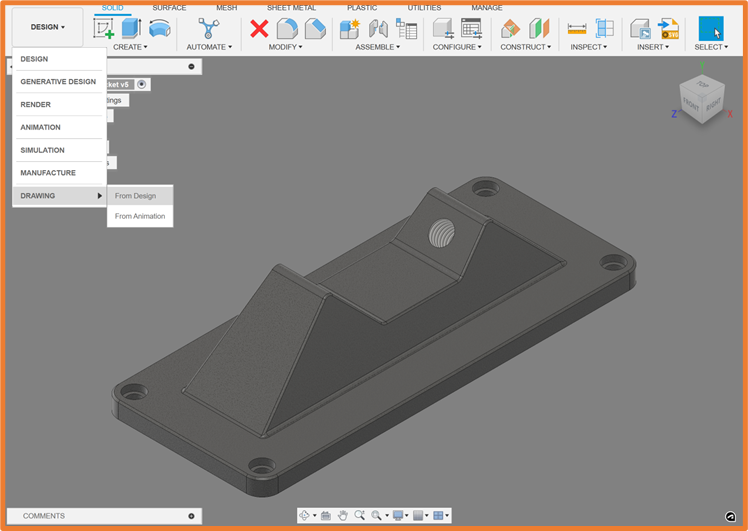
At the top of the Create Drawing Dialogue, we have a new option for Automatic.
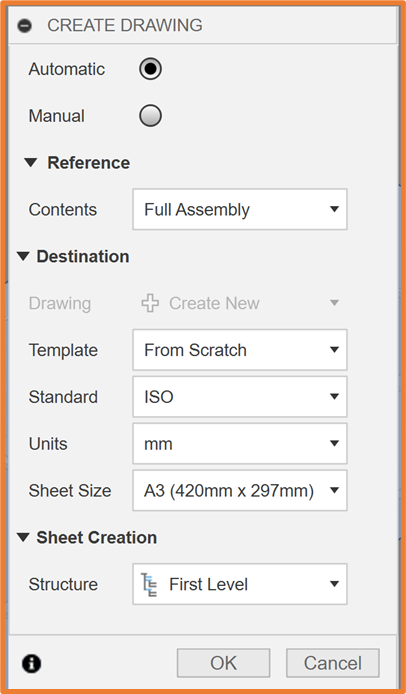
This gives us a new option at the bottom of the dialogue for Sheet Creation, where we can specify the level at which we are creating the drawings.
Once you hit OK, a new job will be created where Fusion will send your model for drawing calculations. This is usually a few seconds to minutes, and once complete we have a drawing!

Hitting Open on the Job Status window, will naturally open your drawing.
Now depending on the detail of your model, you should have a few options for the type of dimensions you require. The options are between Symmetric with Baseline, Symmetric, Baseline, Chain, or Overall Dimensions. And each of these options will give us a Dimension count and Density slider. By adjusting the slider, we can increase or decrease the number of dimensions automatically added to our views. If you have holes in your part, we can also choose the Datum location for the views.
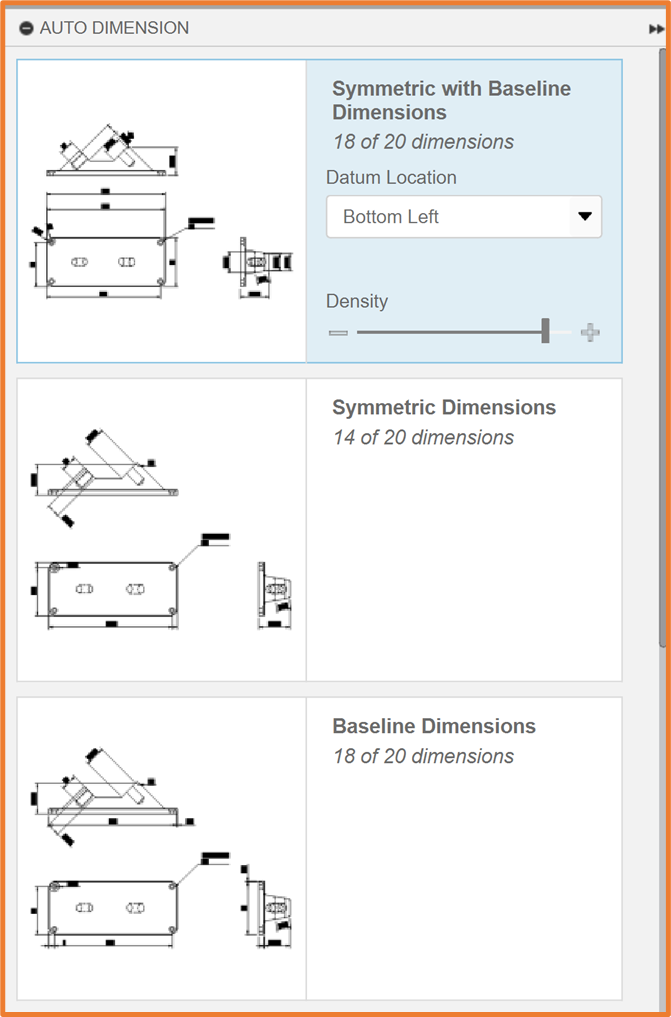
Assembly Files
When working with Assembly files, the process is much the same. We have an extra option in the Sheet Creation section of the Create Drawing dialogue where we can include External Components as well.
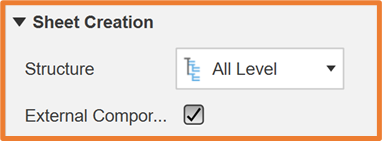
Automatic Drawings for Assemblies will create an ISO view on the first sheet, with a parts list and automatically balloon your view. It will also create separate sheets for each component in the assembly.
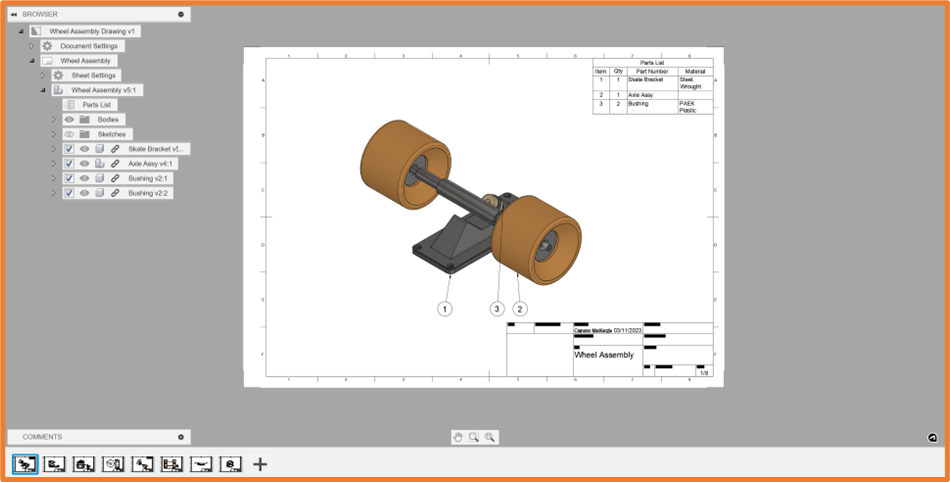
Editing the Dimensions
Once your drawing has been created, you can edit it as normal. If there are any dimensions you would like to neaten up, add and remove, you can do so.
There is also a Tidy Up tool available in the Dimensions panel, which will neaten any existing dimensions or objects on the drawing sheet.
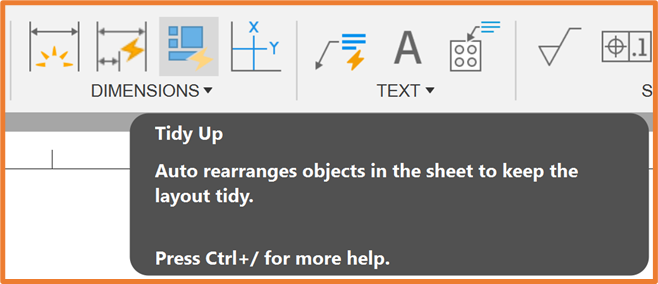
If at any time you would like to adjust the Automatic Dimensions, the Auto Dimension tool is also available in the Dimensions Panel. This will take you back to the same options as we had before where we can adjust the output for our current drawing sheet.
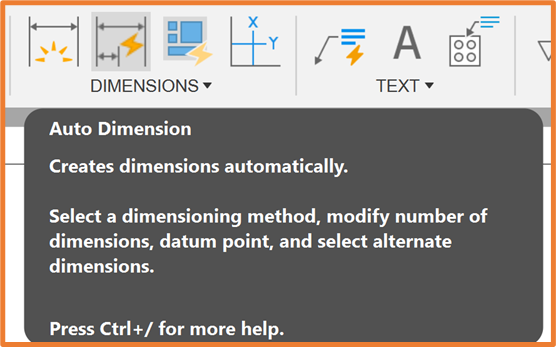
This Auto Dimension tool also means we can automatically dimension any existing drawing sheet within our designs. Allowing us to retrospectively add any required dimensions without needing to create new drawings.
Since this is the first release of the Automatic Dimensions tool, we expect there to be new functionality added in the coming releases. This is however a very well rounded feature which will no doubt save many people a lot of time.
For more information on this blog post, or if you have any other questions/requirements, please complete the below form:


